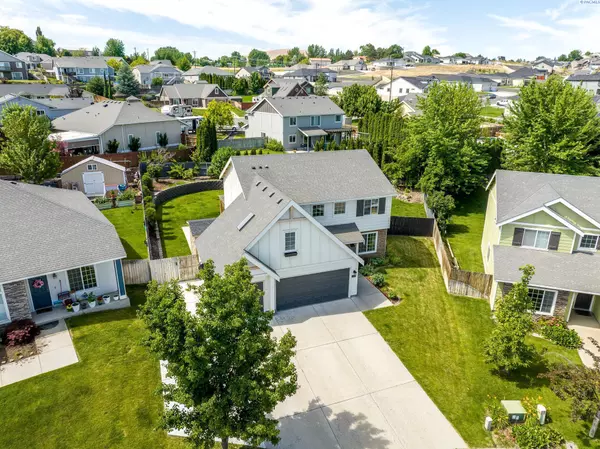For more information regarding the value of a property, please contact us for a free consultation.
3721 Van Ct West Richland, WA 99353-5729
Want to know what your home might be worth? Contact us for a FREE valuation!

Our team is ready to help you sell your home for the highest possible price ASAP
Key Details
Sold Price $475,000
Property Type Single Family Home
Sub Type Site Built-Owned Lot
Listing Status Sold
Purchase Type For Sale
Square Footage 2,178 sqft
Price per Sqft $218
Subdivision Cherry Hil
MLS Listing ID 262636
Sold Date 08/05/22
Bedrooms 4
Three Quarter Bath 1
HOA Y/N No
Year Built 2004
Annual Tax Amount $4,105
Lot Size 10,454 Sqft
Acres 0.24
Property Sub-Type Site Built-Owned Lot
Property Description
MLS# 262636 Adorable home in West Richland's Cherry Hill Estates. Great neighborhood and cul-de-sac lot make this a safe and quiet location. This 2178 sqft 4 bedroom home has had some upgrades from kitchen, flooring, and fixtures that give it a modern feel. This two story plan has lots of open space and natural lighting on the main floor with den/study, 3/4 bath, large living room with fireplace, ship lap walls in dining room, accent the beautiful kitchen remodel. The kitchen has painted cabinets, full wall subway tile back splash, granite counter tops, and stainless steel appliances including a double oven. Look out over the sink window into the wonderfully landscaped yard. On the large patio you will enjoy peace and serenity while reading a book, checking emails, or entertaining. Upstairs you will find a quaint sitting area perfect for relaxing, play area, or another desk space accented with ship lap wall finishes. The large master suite offers a large walk in closet and bath including double sink vanity, soaking tub, and walk in shower. Secondary bedrooms are all good sized with wood faux blinds. The fourth bedroom works as a office space, play area, or bonus room. This great floor plan flows well and offers unique spaces not available in every home. The three car garage has plenty of space but if you need more there is a new storage shed in the back yard behind the RV or Boat parking area. Home comes with many extras like water softener, reverse osmosis system, pre wire for sound surround sound inside the home. The location is perfect for those who want to be in a wonderful neighborhood.
Location
State WA
County Us
Interior
Flooring Carpet, Laminate, Tile, Wood
Fireplaces Number 1
Fireplaces Type 1, Propane Tank Owned, Family Room, Propane
Fireplace Yes
Window Features Window Coverings,Double Pane Windows,Windows - Vinyl
Appliance Appliances-Electric, Dishwasher, Disposal, Microwave, Range
Exterior
Exterior Feature Irrigation
Parking Features Garage Door Opener, Finished, RV Access/Parking, 3 car
Garage Spaces 3.0
Community Features Sidewalks, Street Lights
Street Surface Paved
Porch Covered, Patio
Garage Yes
Building
Story 2
Water Public
Others
Acceptable Financing Exclusive Right
Listing Terms Exclusive Right
Read Less
GET MORE INFORMATION





