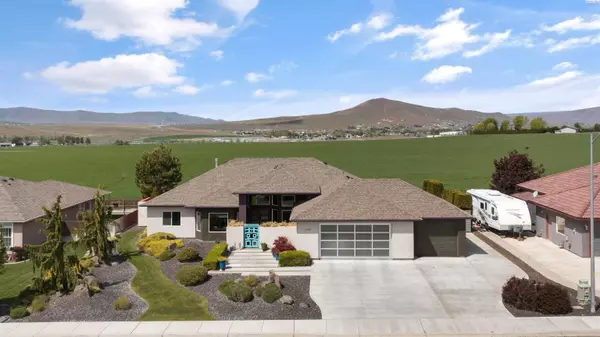For more information regarding the value of a property, please contact us for a free consultation.
1939 Sunshine Ave. West Richland, WA 99353
Want to know what your home might be worth? Contact us for a FREE valuation!

Our team is ready to help you sell your home for the highest possible price ASAP
Key Details
Sold Price $540,000
Property Type Single Family Home
Sub Type Site Built-Owned Lot
Listing Status Sold
Purchase Type For Sale
Square Footage 2,080 sqft
Price per Sqft $259
Subdivision Mountainvw
MLS Listing ID 261507
Sold Date 06/17/22
Bedrooms 3
Three Quarter Bath 1
HOA Y/N No
Year Built 2010
Annual Tax Amount $5,084
Lot Size 10,018 Sqft
Acres 0.23
Property Sub-Type Site Built-Owned Lot
Property Description
MLS# 261507 Just minutes to Libby Mdl. School (walkable) & about a 10 min. drive to the many wineries in the area. This custom Etter built home is an Artist's Palette with views of Rattlesnake & Red Mtn. in the backyard & Candy Mtn. in the front yard. It's professionally designed interior, exterior & landscaped with modern features. Your guests will enter & walk though a gaited & walled private courtyard (16'5"x 14'6") with a tiled sitting area accented with easy to care for Bamboo plants before they enter the home through beautiful double doors into a 5'6" entry way. To the left is a den & a wall of built in shelves, the dining area is to the right & further ahead is the living room on the left with a fireplace. The kitchen & dining nook (with an Italian Light Fixture that stays) is on the right with a large counter (breakfast bar area) for a more casual, informal seating space. The kitchen, nook & living room have a beautiful view of Rattlesnake & Red Mtn. This home is a split bedroom design so you, the kids or guests can have their own space on each side of the house. The master suite has that same view of the mountains & the master bath has a walk in closet with built ins, a jetted tub, shower & dbl. sinks. The laundry room with cabinets & utility sink is also on this side of the house. Bedrooms 2 & 3 are located on the opposite side with their own 3/4 bath that has a (7'8"x 8'8") adjacent outside tiled private walled sitting area. Bedroom 2 has a walk in closet with built ins & Bedroom 3 has that view again with a large built in desk & shelves (the TV in this room stays). The shelved closet will need a rod put in if you want hanging space though. Between the living room & kitchen area are sliders that take you out to a covered & uncovered tiered patio area for those beautiful days you want to cook or eat outside. A finished 3 car garage, the 2 bay section is 24'x23', 3rd bay is 23'10"x 11'7" w/heat & A/C. It is currently being used as the "man cave", w/rug & furniture removed its back to a garage bay. The garage has built ins & a work bench. All the house floors are either wood/tile, granite countertops, glass/tile backsplashes, built ins & SS appliances, (Bosch DW) & Solar Shades throughout the house. Insulated Interior walls & Solid Core Doors make it very quiet. Fridge/Freezer, W/D, TV, Water Descaler, Dog Run & Stg. Bldg stay. A Designer touch is seen throughout this home as you walk through it. Radiant floor heat in bthrms, DeScaler instead of Wa
Location
State WA
County Us
Interior
Flooring Tile, Wood
Fireplaces Number 1
Fireplaces Type 1, Gas, Living Room
Equipment Sat. Dish/No Equip Incl
Fireplace Yes
Window Features Window Coverings
Appliance Appliances-Electric, Appliances-Gas, Dishwasher, Dryer, Disposal, Microwave, Range/Oven, Washer, See Remarks, Freezer, Instant Hot Water, Water Heater
Laundry Laundry Room
Exterior
Exterior Feature Lighting, Dog Run, Irrigation
Parking Features 3 car
Garage Spaces 3.0
Community Features Sidewalks, Street Lights
View Y/N Yes
Street Surface Paved
Porch Covered, Patio
Garage Yes
Building
Story 1
Water Public
Others
Acceptable Financing Exclusive Right
Listing Terms Exclusive Right
Read Less
GET MORE INFORMATION





