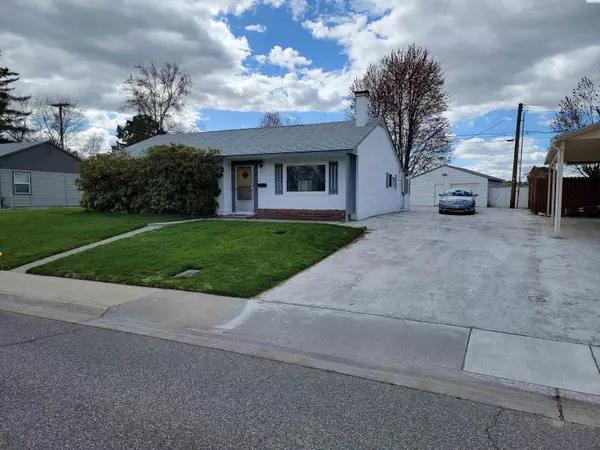For more information regarding the value of a property, please contact us for a free consultation.
1203 Cottonwood Drive Richland, WA 99354
Want to know what your home might be worth? Contact us for a FREE valuation!

Our team is ready to help you sell your home for the highest possible price ASAP
Key Details
Sold Price $359,000
Property Type Single Family Home
Sub Type Site Built-Owned Lot
Listing Status Sold
Purchase Type For Sale
Square Footage 1,815 sqft
Price per Sqft $197
Subdivision Plat Of Richland
MLS Listing ID 260393
Sold Date 06/03/22
Bedrooms 4
Three Quarter Bath 1
HOA Y/N No
Year Built 1949
Annual Tax Amount $2,518
Lot Size 0.270 Acres
Acres 0.27
Lot Dimensions 75' x 141' x 86' x 154'
Property Sub-Type Site Built-Owned Lot
Property Description
MLS# 260393 This 4 bedroom, 2 bath Richland Ranch Home sits on over 1/4-acre backing up to the Shelter Belt and walking path. The home is 1,815 square feet in size and has a Living Room, Family Room, & a Rec-Room/Bonus Room; in addition to a nice-sized Formal Dining Room, spacious kitchen & Laundry Room/Mud Room right off the driveway. This Driveway is HUGE and can easily accommodate a DOZEN cars, or your RV/Boat and a 6-pack of your favorite vehicles. At the end of this king-size driveway is a 576 square foot garage shop with storage for the rest of your tools and toys. The home is heated via an electric heat pump; the windows are ALL modern double-pane vinyl windows and the owner had extra attic insulation blown in to keep the energy bills down. Within the last two years, the home has been roofed with 30-year architectural-grade roofing. The grass is GREEN and served by timed underground sprinklers. The back yard is chain-link fenced. There are two of the largest Rhododendrons I've seen on the front of the home that are getting ready to BLOOM. Those that understand the original sewer system in Richland know much of the sewer piping has been abused by time and by tree roots. The owner of this home had the sewer line from the 'house cleanout' to the City Sewer Line replaced with modern PVC piping. The bathrooms both have fiberglass shower units. One is a full bath/shower combo and the other a full-size 'low threshold' walk-in shower. We're not going to be able to dazzle you with pictures of updates, but can tell you THIS home has the PERFECT floor plan to accommodate multi-generational needs. It's NEARLY a duplex with a common kitchen......and with very little effort, the HUGE laundry room (with walk-in pantry) could become a 'kitchenette' if you get what I'm saying!
Location
State WA
County Us
Interior
Flooring Carpet, Vinyl
Fireplaces Type Freestanding Stove-Wood, Living Room
Fireplace Yes
Window Features Window Coverings,Double Pane Windows,Windows - Vinyl
Appliance Appliances-Electric, Dishwasher, Range/Oven, Refrigerator, Water Heater
Laundry Laundry Room
Exterior
Parking Features Detached, 1 car, Off Street, RV Access/Parking, Workshop in Garage
Garage Spaces 1.0
Community Features Curbs, Sidewalks, Street Lights
View Y/N Yes
Street Surface Paved
Porch Patio, Porch
Garage Yes
Building
Story 1
Water Public
Schools
Elementary Schools Richland
Middle Schools Richland
High Schools Richland
Others
Acceptable Financing Exclusive Right
Listing Terms Exclusive Right
Read Less
GET MORE INFORMATION





